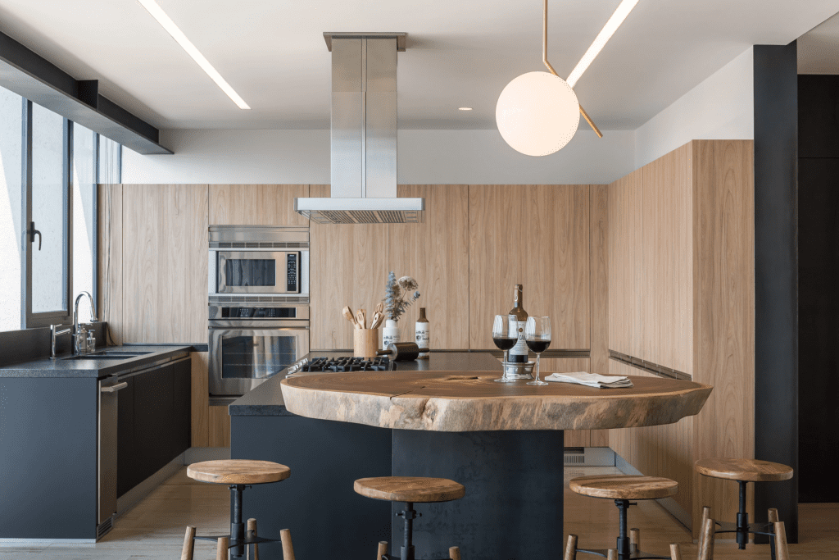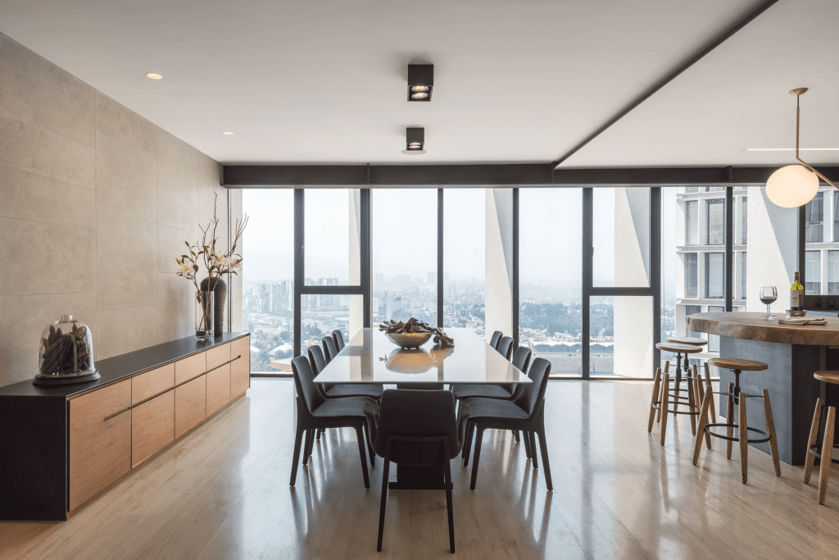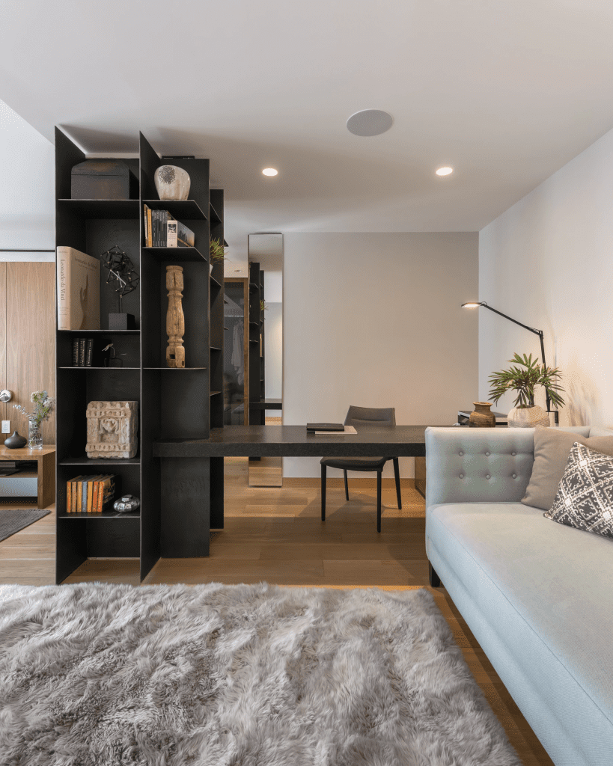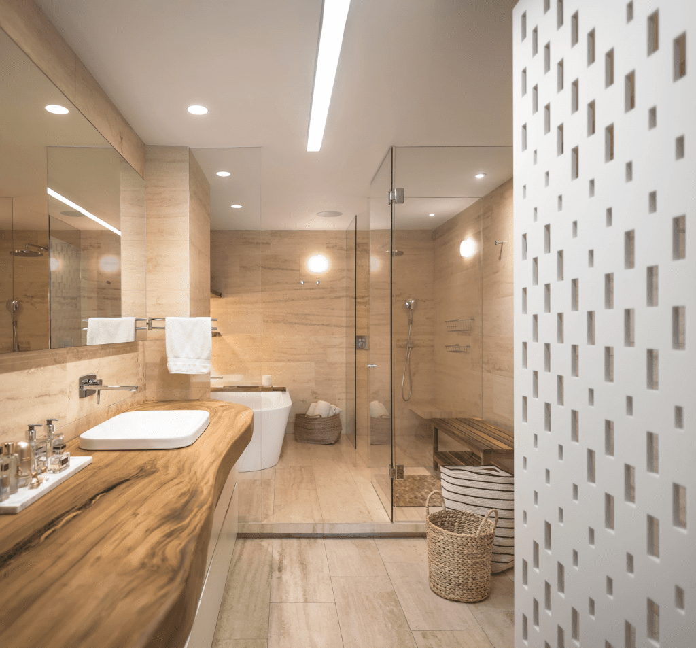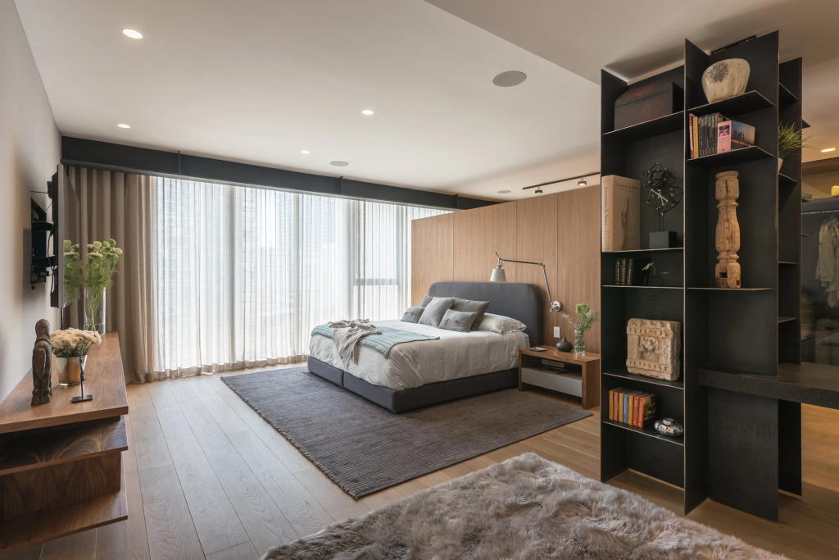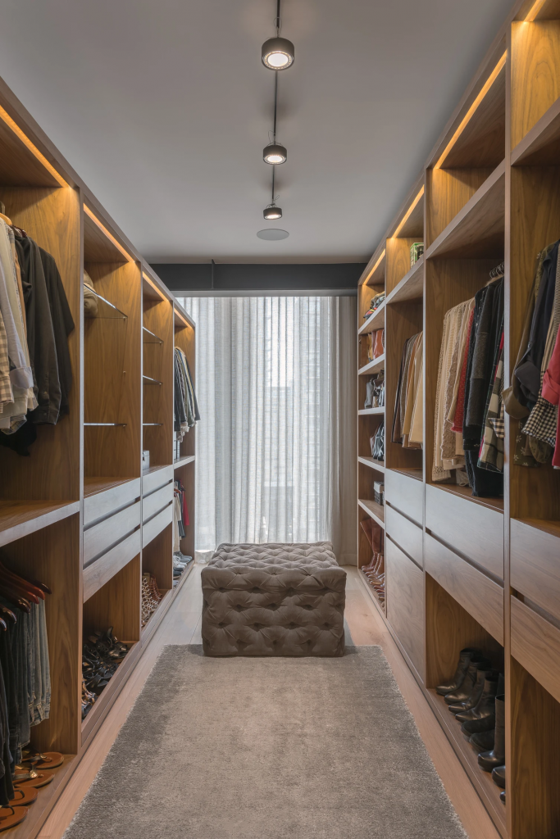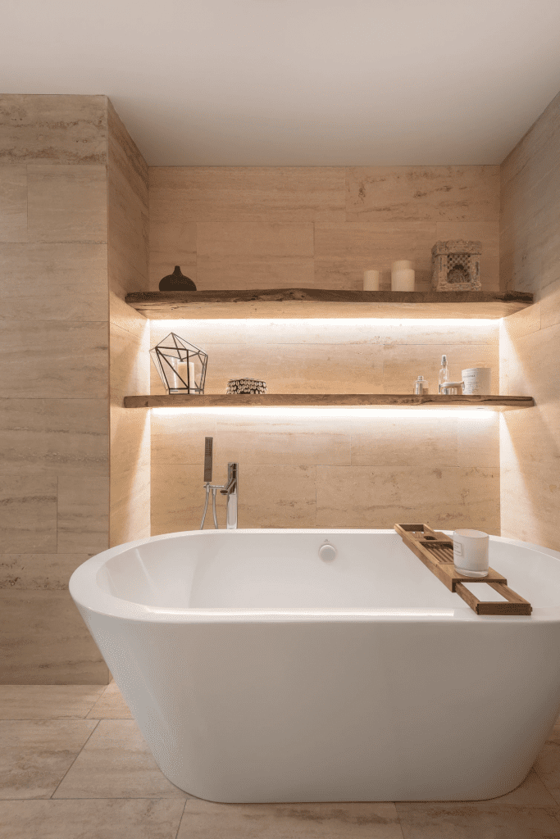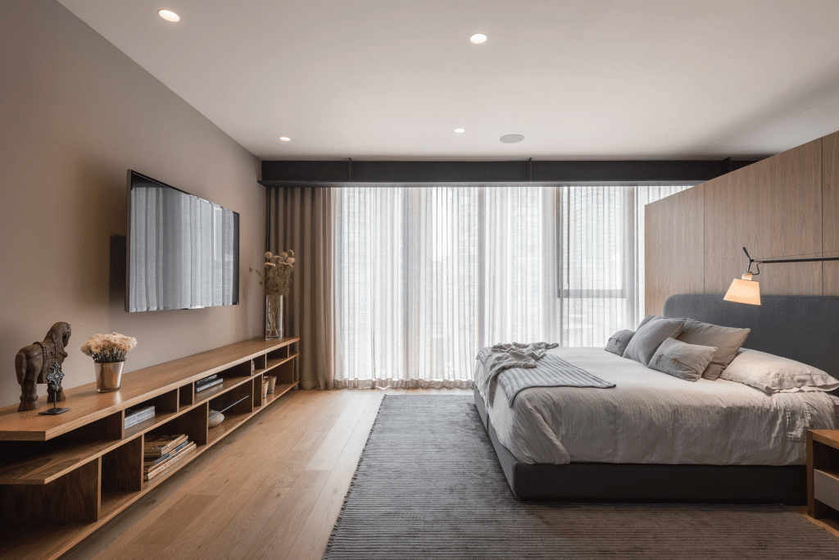(Activities Carried Out)
Interior Design and Furniture Design
(Area)
210m2 Interior
(Year)
2017
(Project Direction)
Lorena Vieyra
(Project Collaborators)
Sebastián Abdul, Cecilia Rivero
(Location)
Mexico City
(Special Installations)
NTX
(Lighting)
GTEC Lighting
(Project Leader)
María Rosa Hernández
(Photography)
Luis Gallardo
