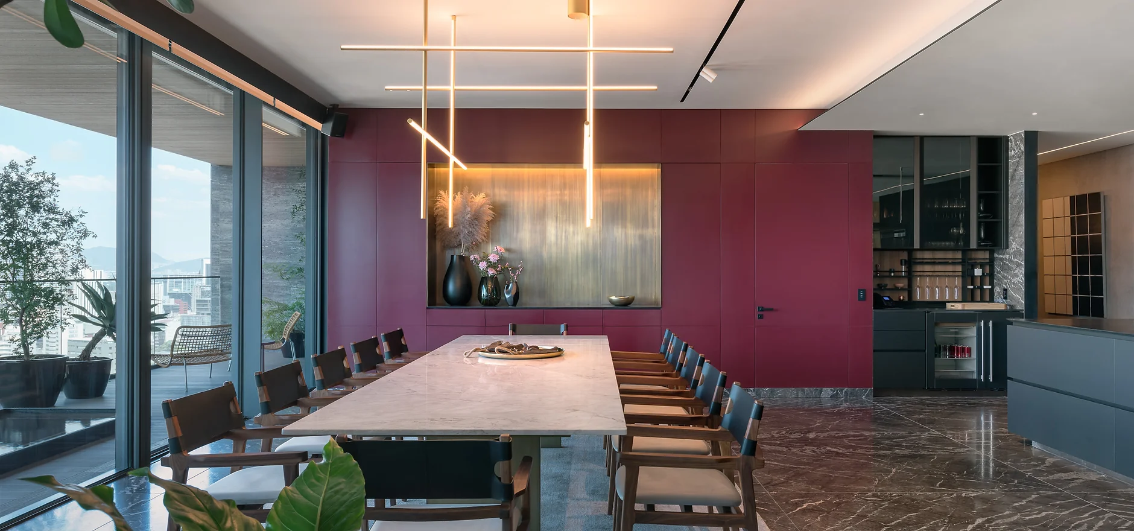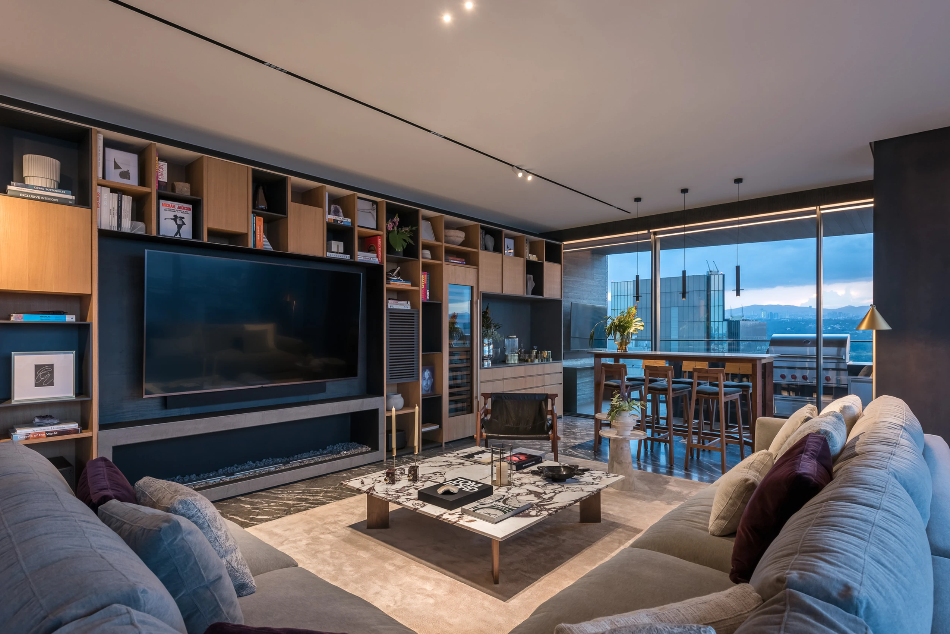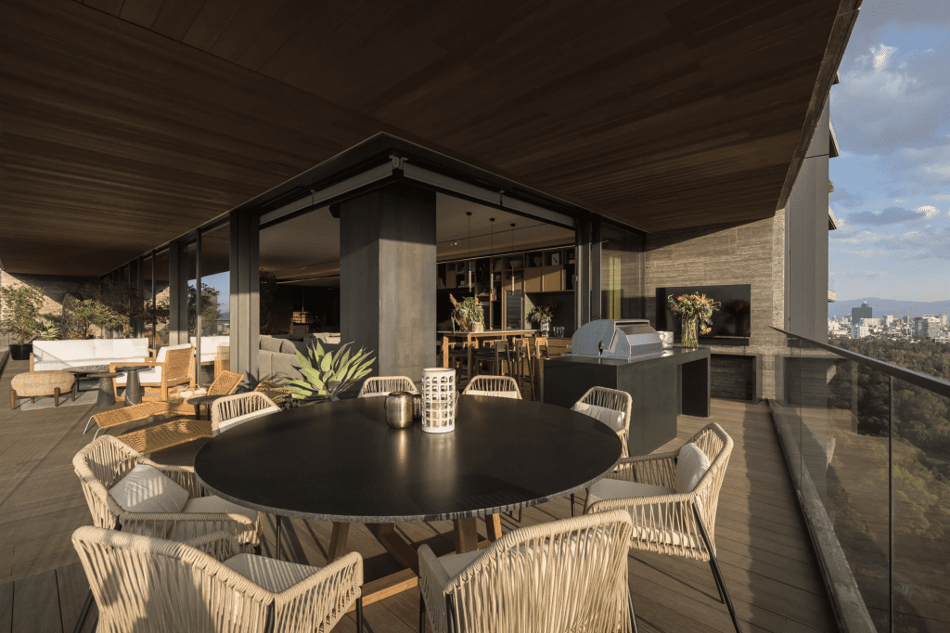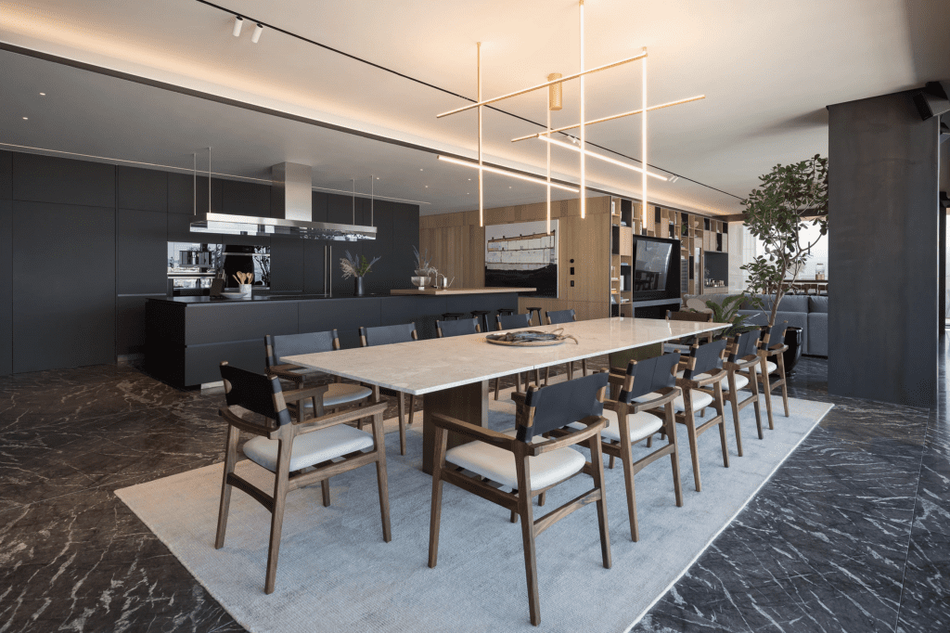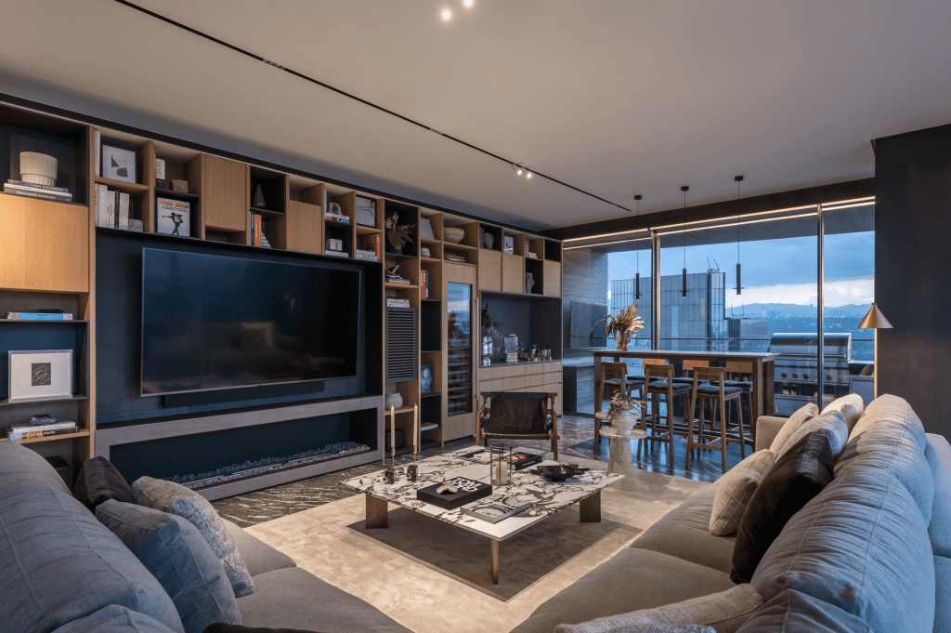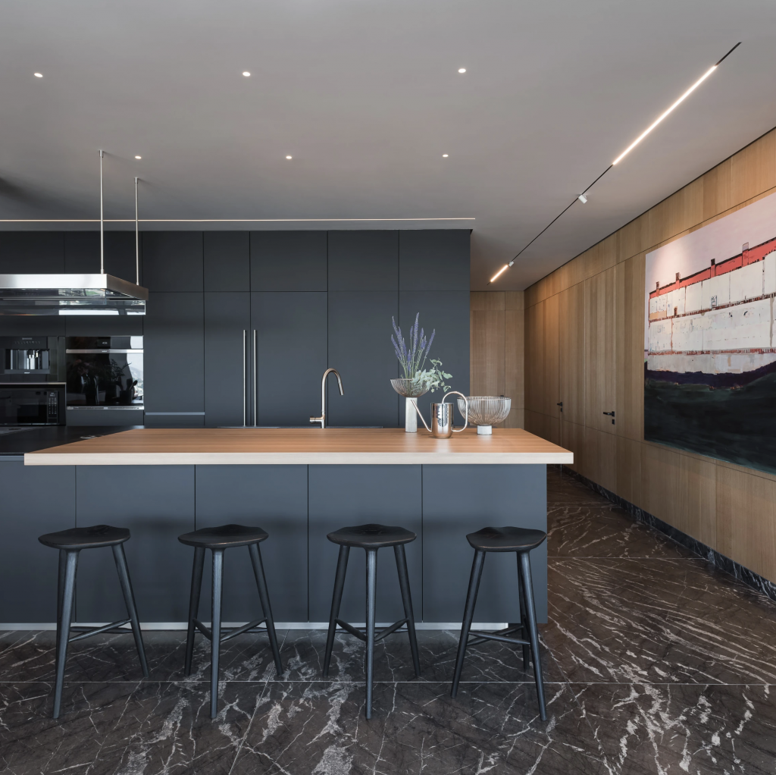(Area)
460 m2
(Year)
2021
(Project Direction)
Lorena Vieyra
(Project Collaborators)
Alejandra López de la Cerda, Mariana Dehesa
(Team)
Alejandra López de la Cerda, Mariana Dehesa
(Location)
Mexico City
(Special Installations)
NTX
(Lighting)
Luz en Arquitectura
(Photographer)
Luis Gallardo
