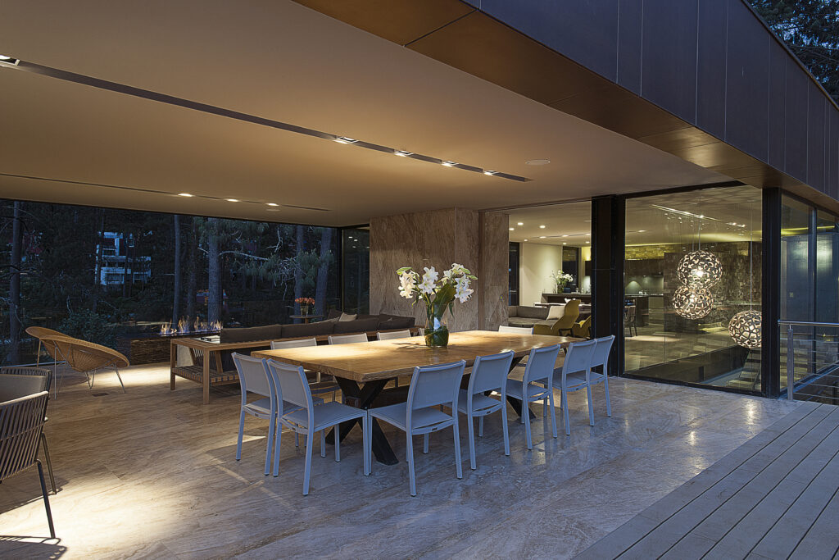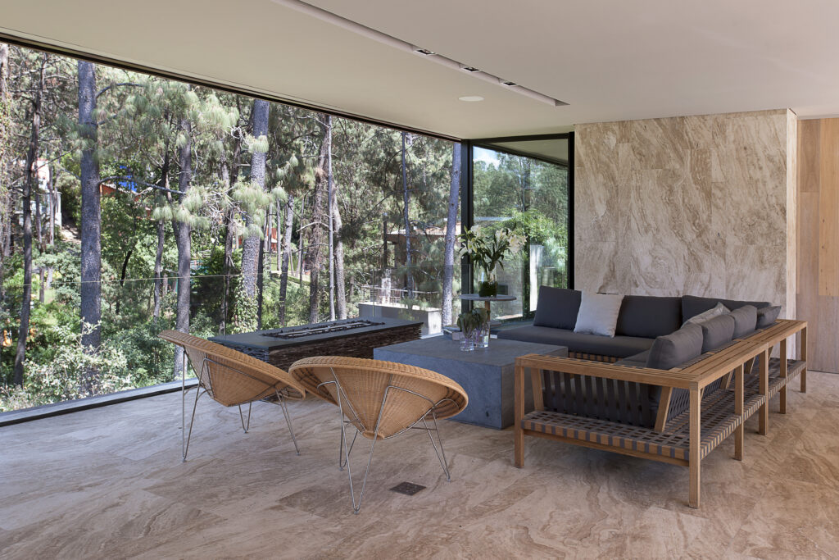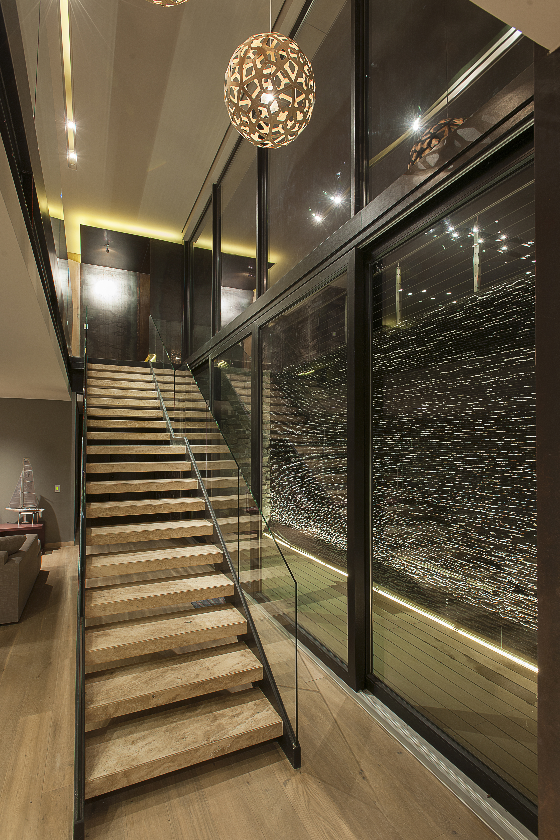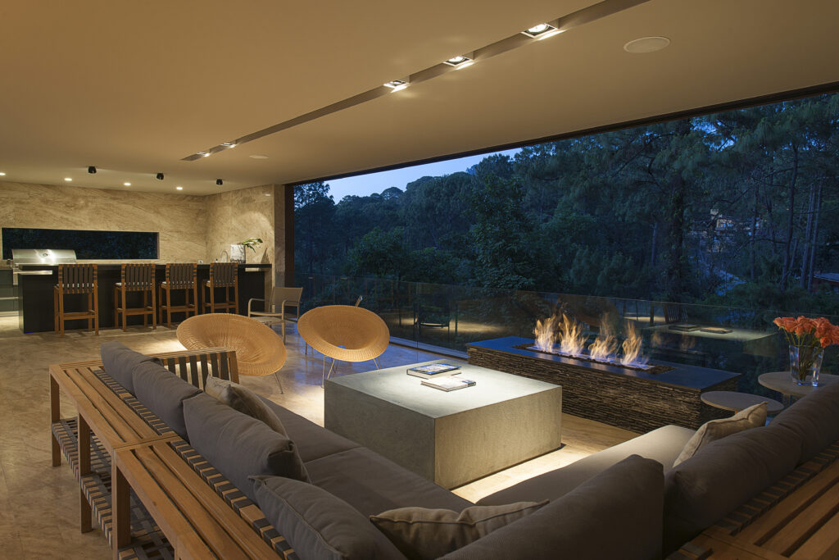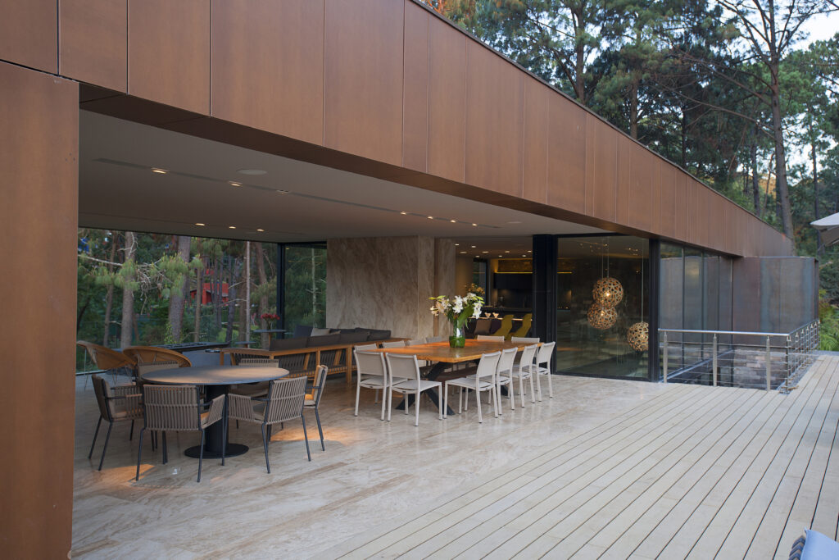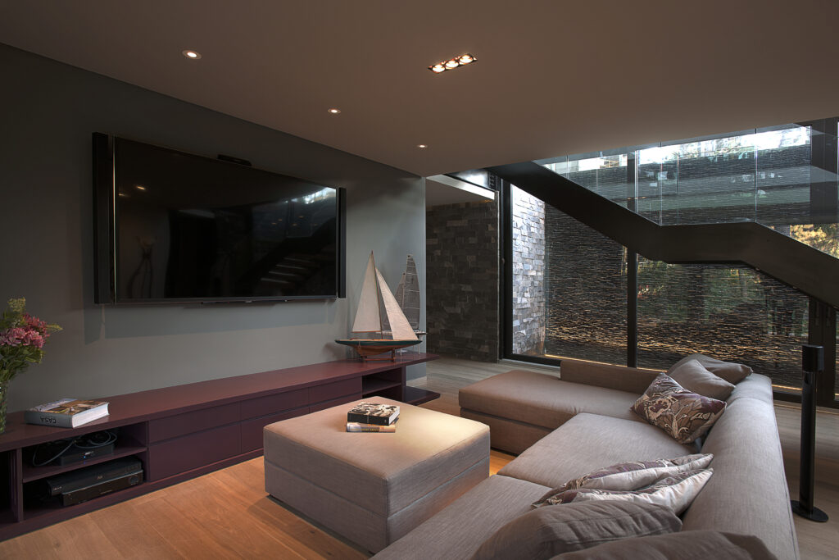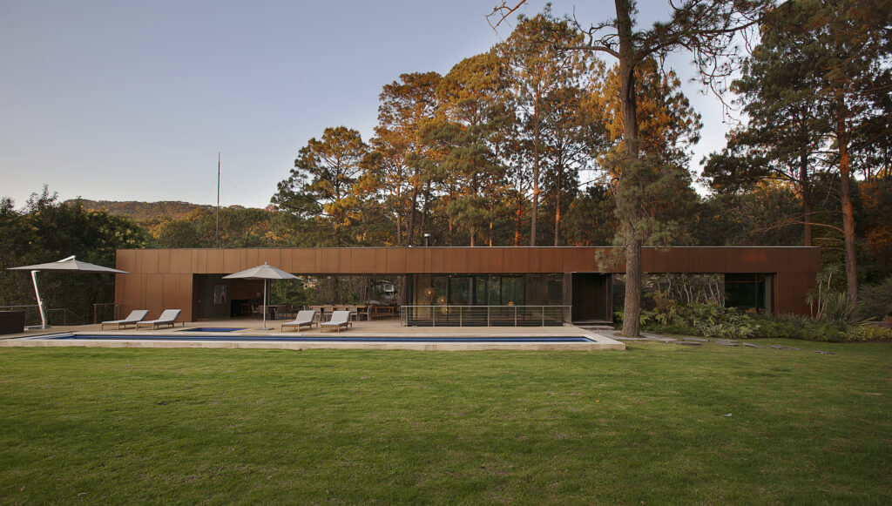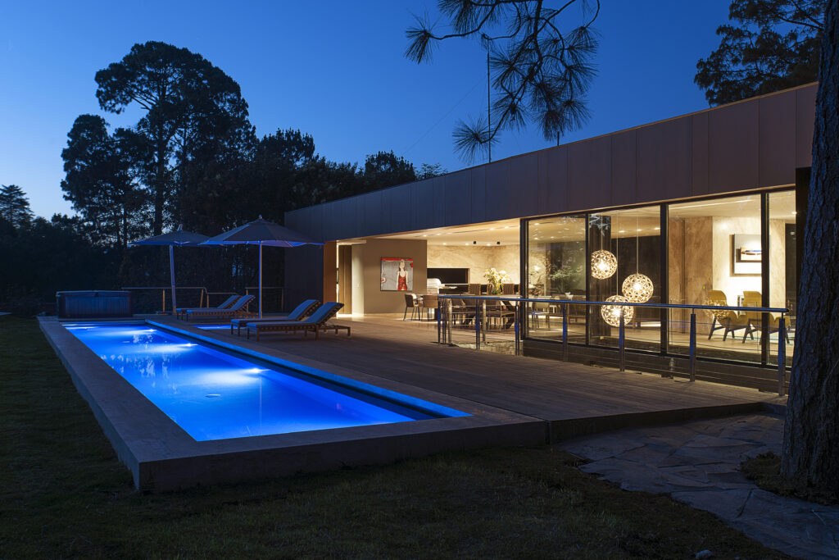(Activities Carried Out)
Arquitectura e Interiorismo
(Area)
563 m2
(Year)
2015
(Project Direction)
Lorena Vieyra
(Project Collaborators)
Gabriel Martínez, Cesar Silva y Valeria Llanos
(Location)
Avándaro, Estado de México
(Special Installations)
NTX
(Lighting)
Luz en Arquitectura
(Fotógrafo)
Jaime Navarro
