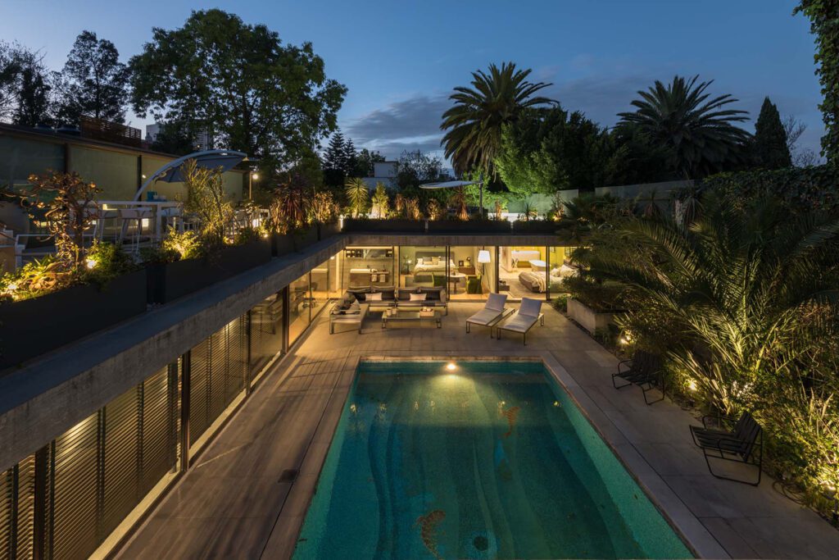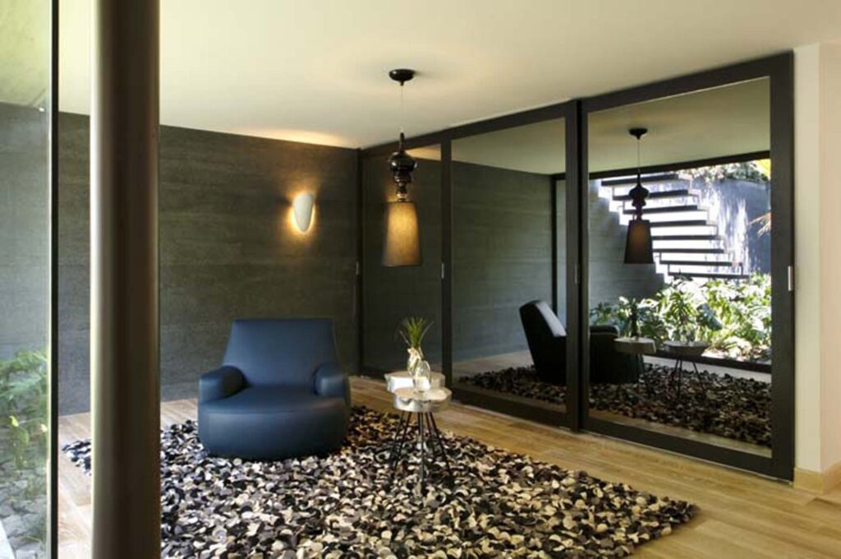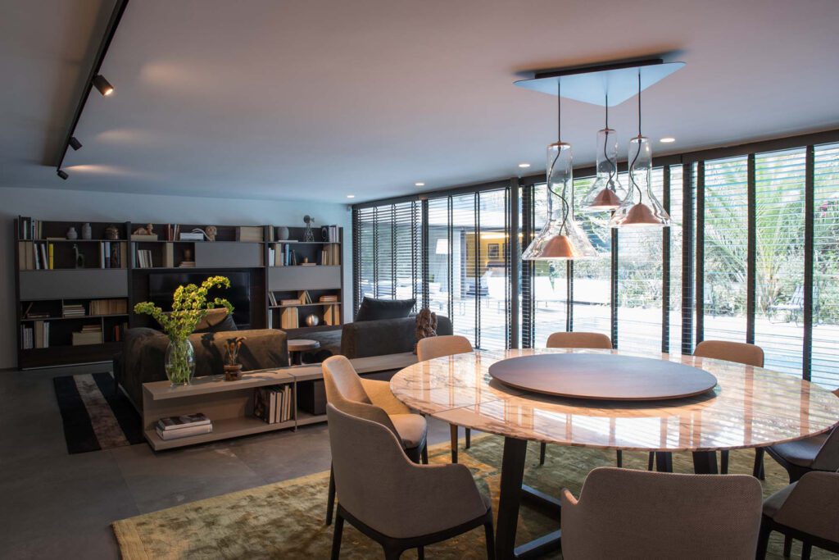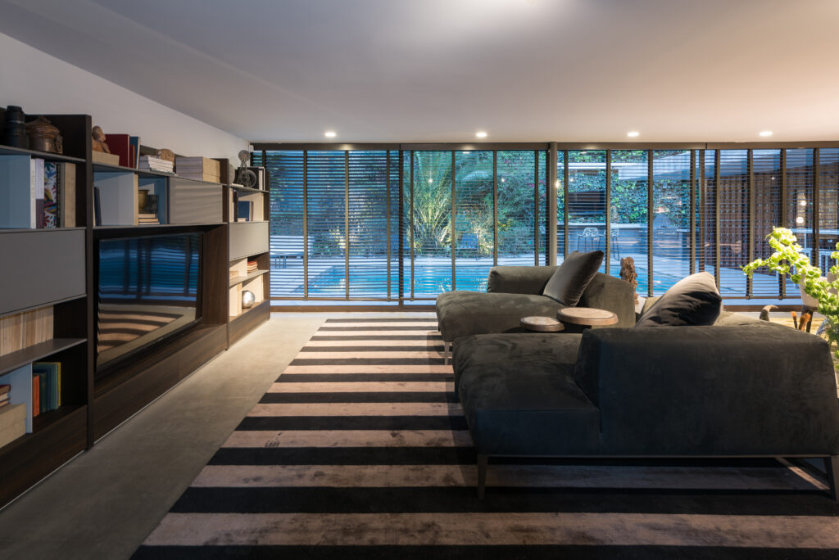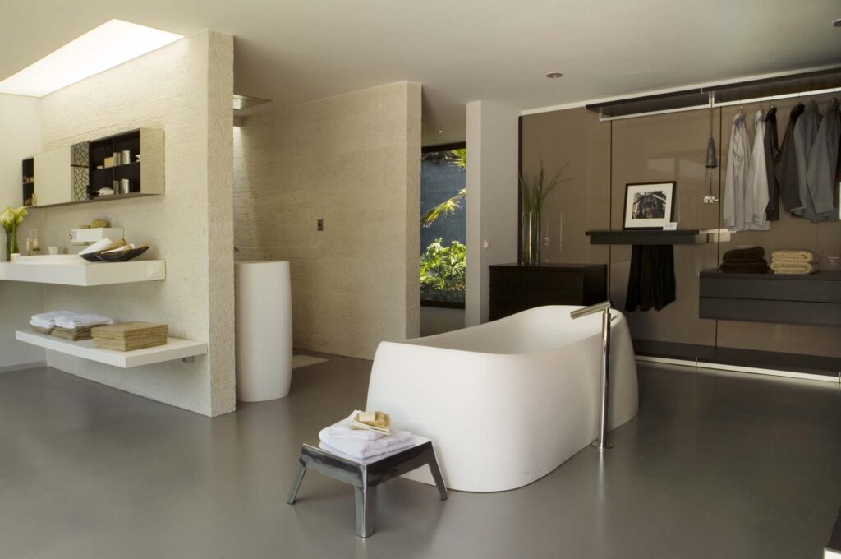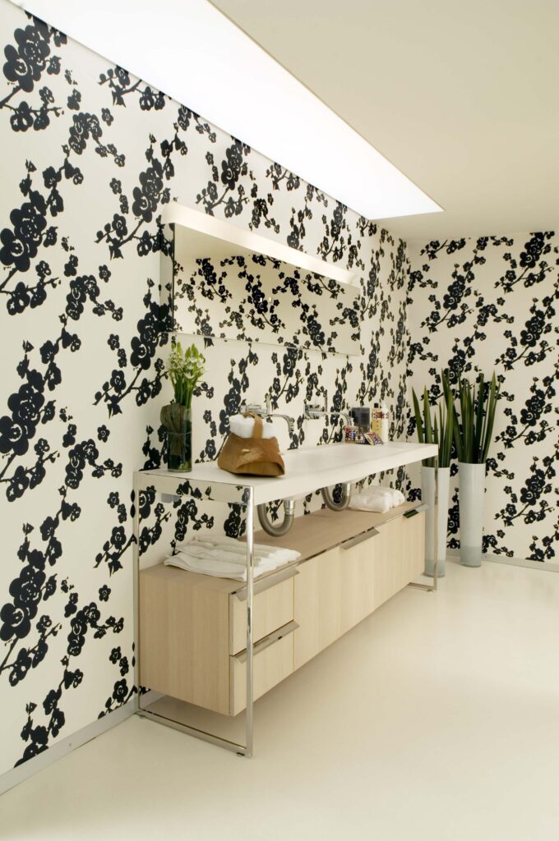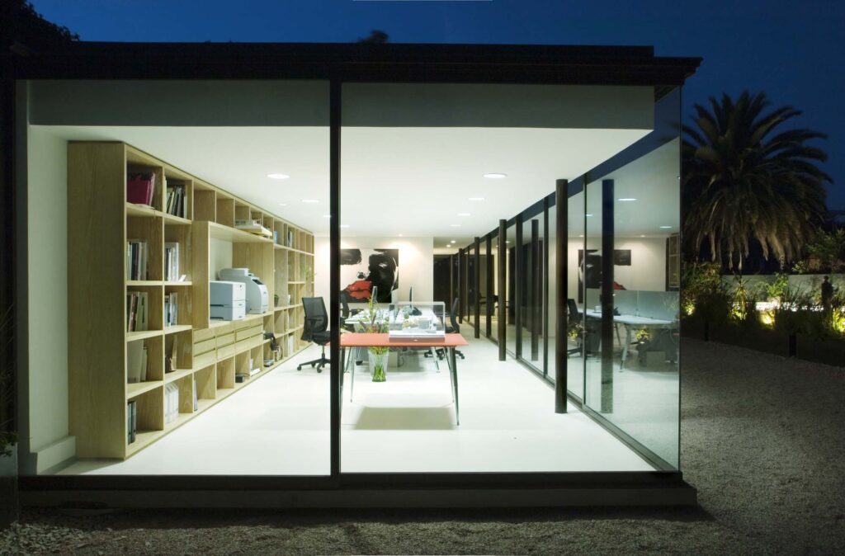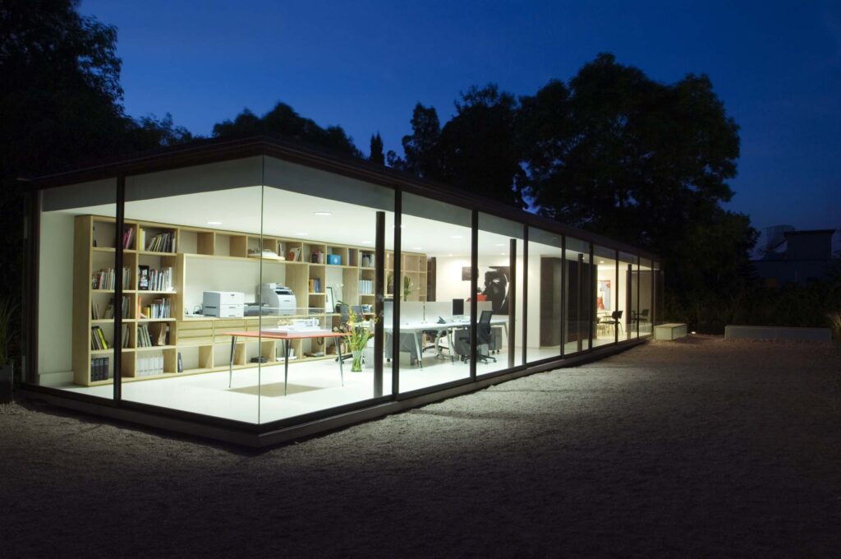(Activities Carried Out)
Interiorismo y Diseño de Muebles
(Area)
585 m2
(Year)
2016
(Project Direction)
Lorena Vieyra
(Team)
Stephania Colliers
(Location)
Lomas de Chapultepec, México DF
(Special Installations)
NTX
(Fotógrafo)
Jaime Navarro
(About Reforma 625)
Intervention and Renovation of a Mid-20th Century Residence by Architect Artigas, Adapted into a Showroom(Activities Carried Out)
Interiorismo y Diseño de Muebles
(Area)
585 m2
(Year)
2016
(Project Direction)
Lorena Vieyra
(Team)
Stephania Colliers
(Location)
Lomas de Chapultepec, México DF
(Special Installations)
NTX
(Fotógrafo)
Jaime Navarro
