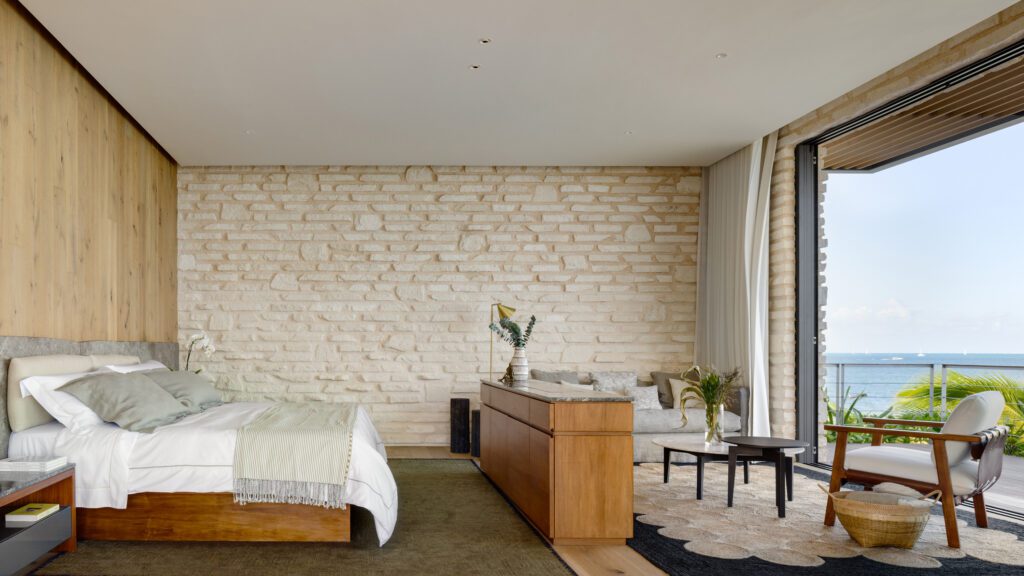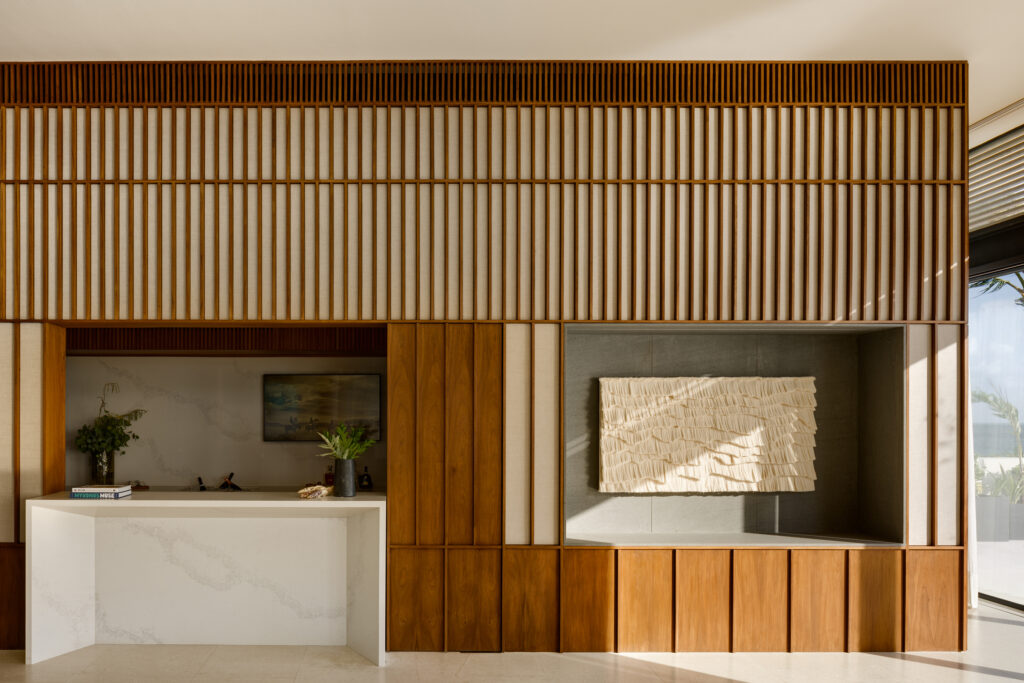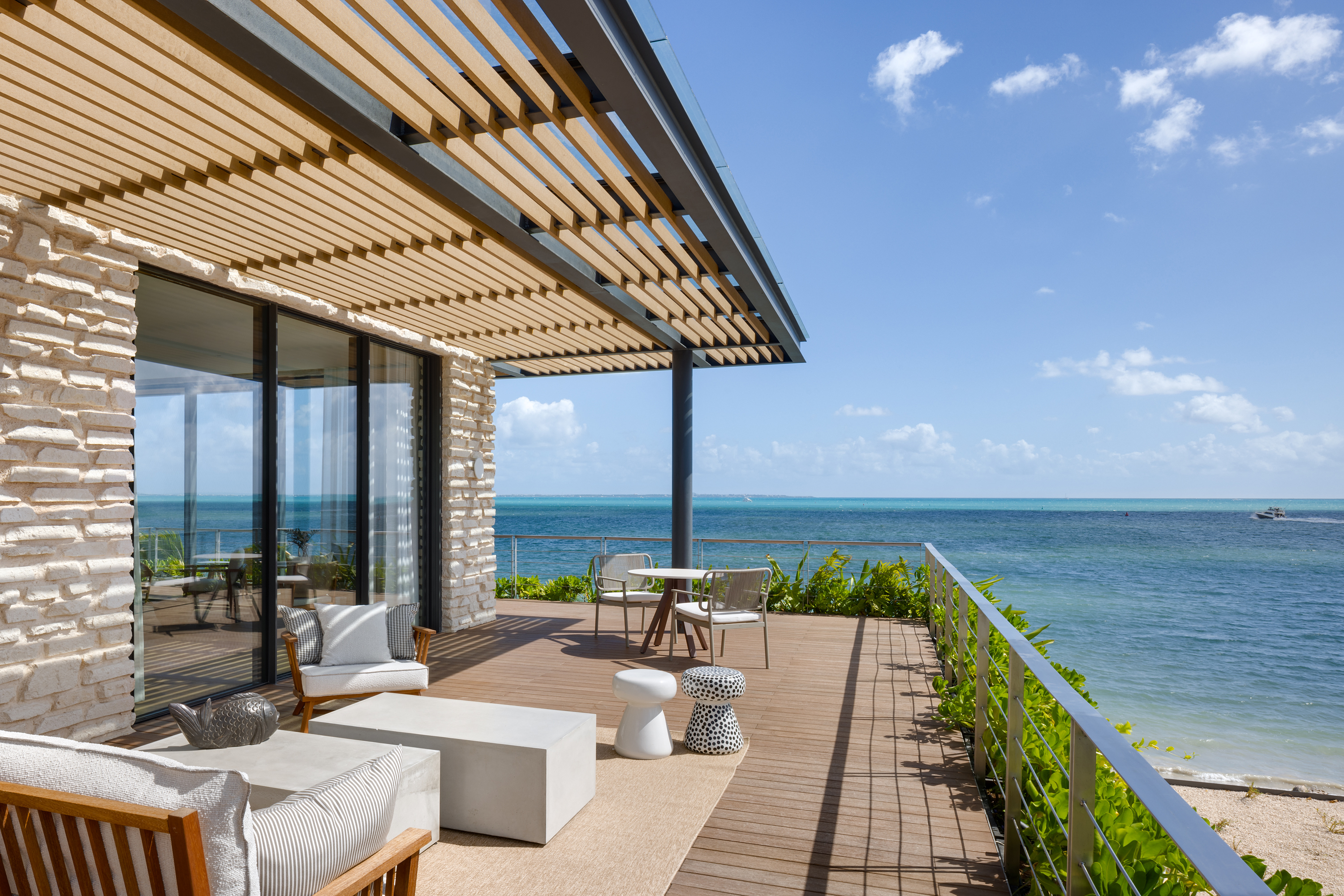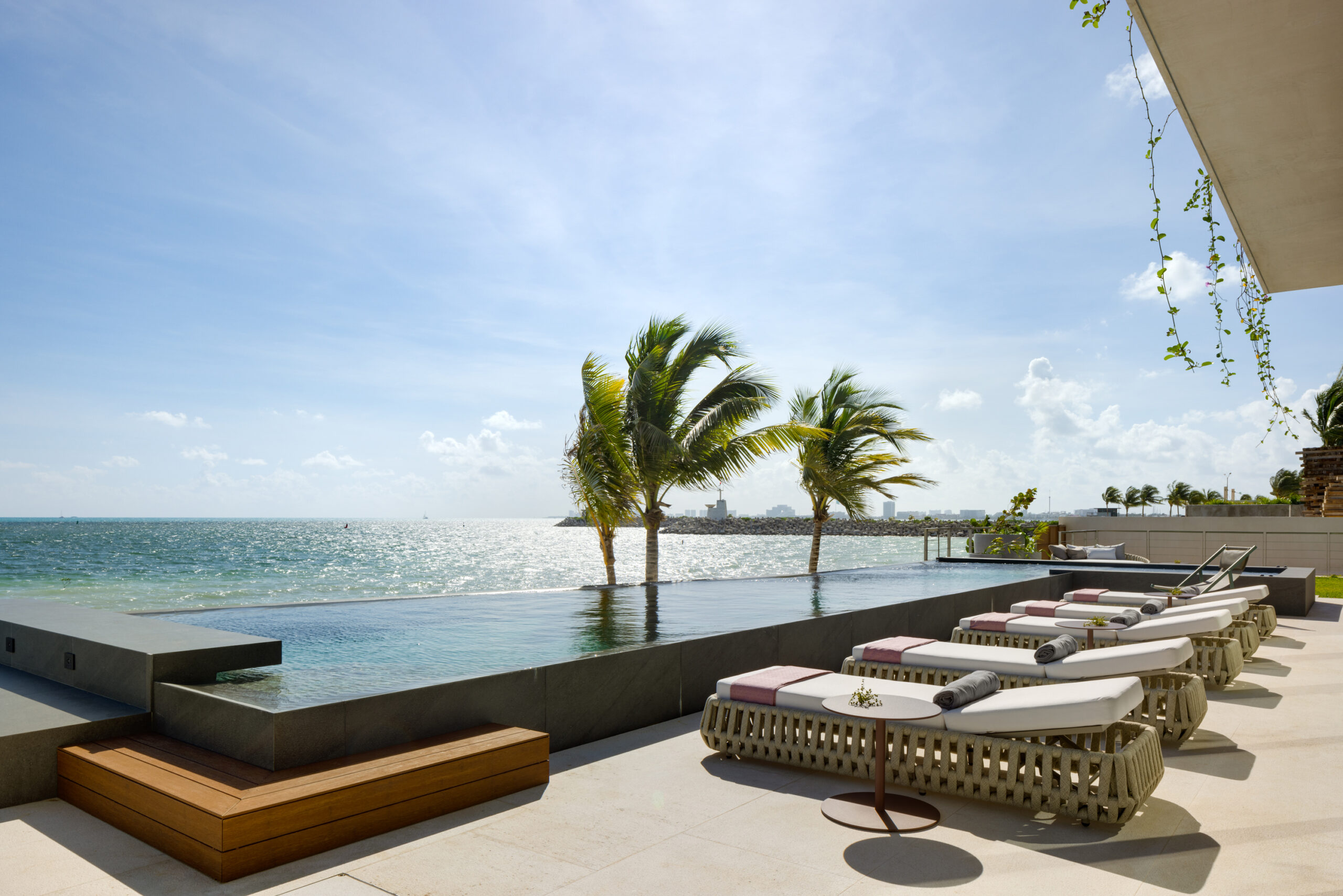(Activities Carried Out)
Arquitectura, Interiorismo & Mobiliario
(Year)
2023
(Project Direction)
Lorena Vieyra
(Team)
Jimena Trejo, David Fernández
(Location)
Cancún, Quintana Roo
(Special Installations)
NTX
(Lighting)
Luz en Arquitectura
(Acústica)
Saad Acústica
(Albercas)
Aqualaris
(Bioclimática)
Biomah
(Hidrosanitaria & Eléctrica )
Clinker
(Fotografía )
Rafael Gamo
(Pluvial y Residual )
CPL











