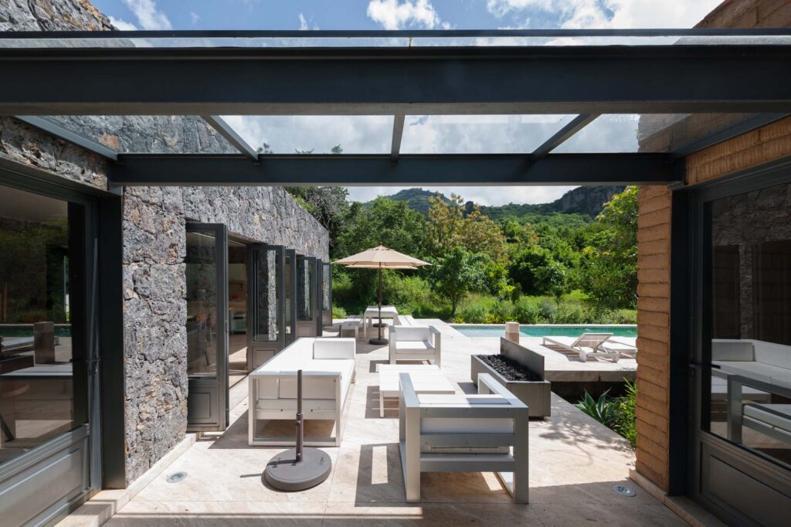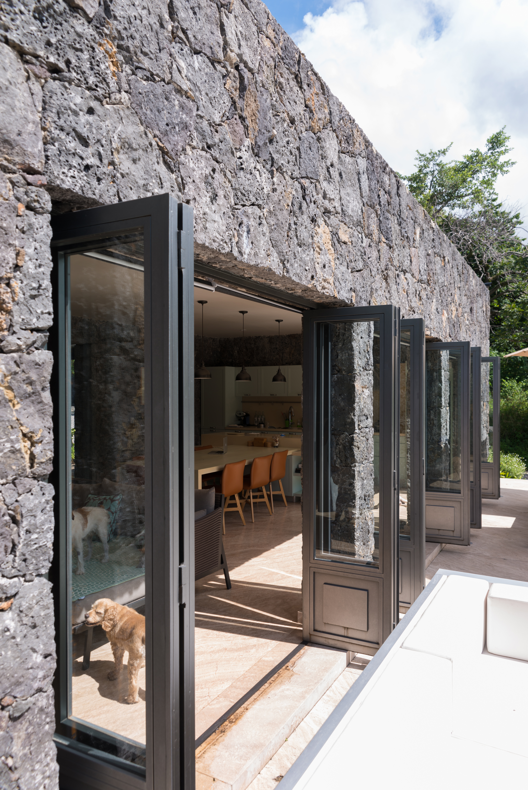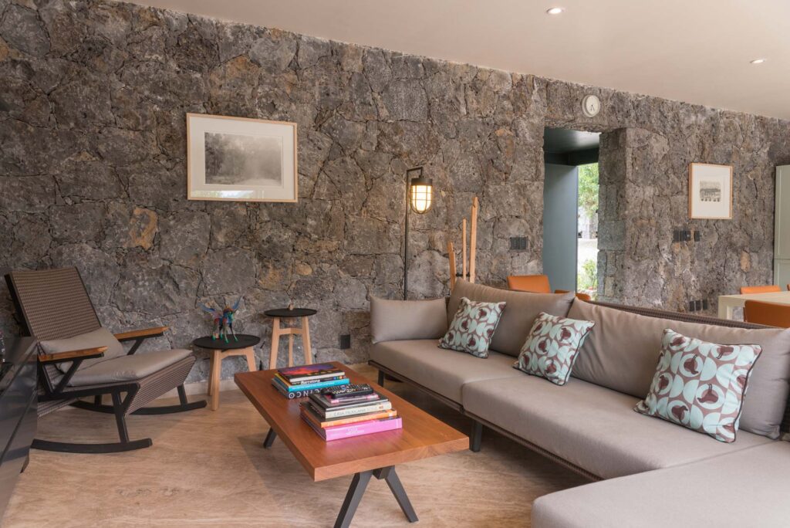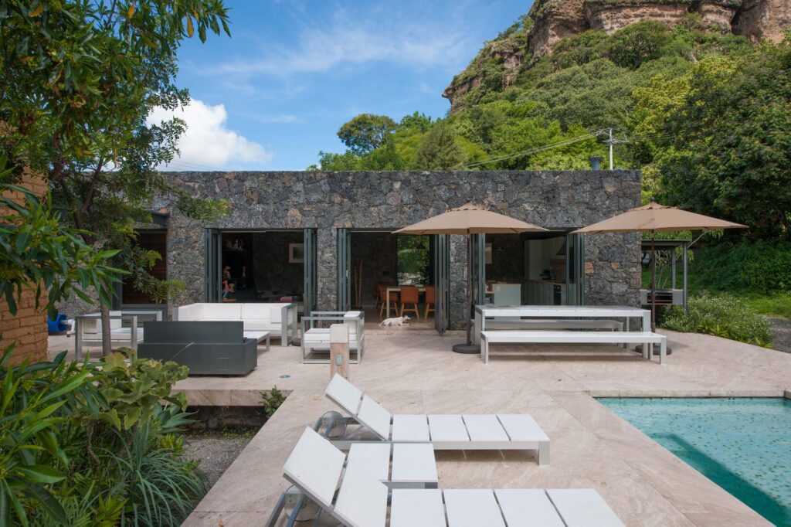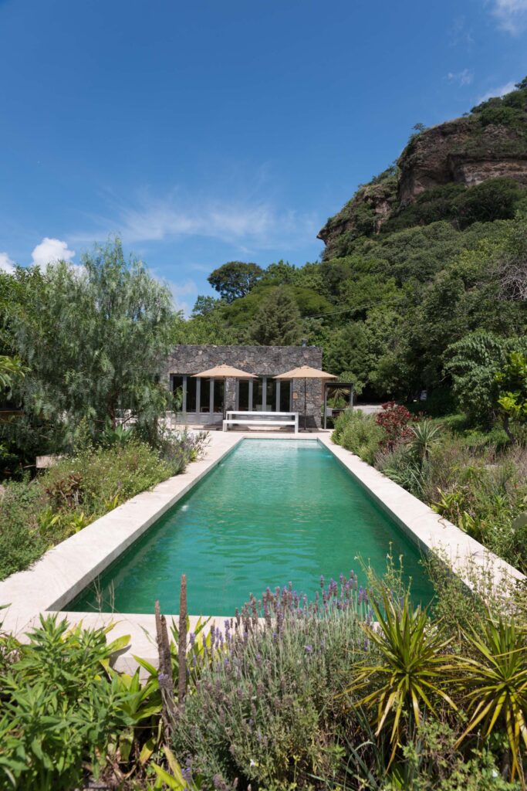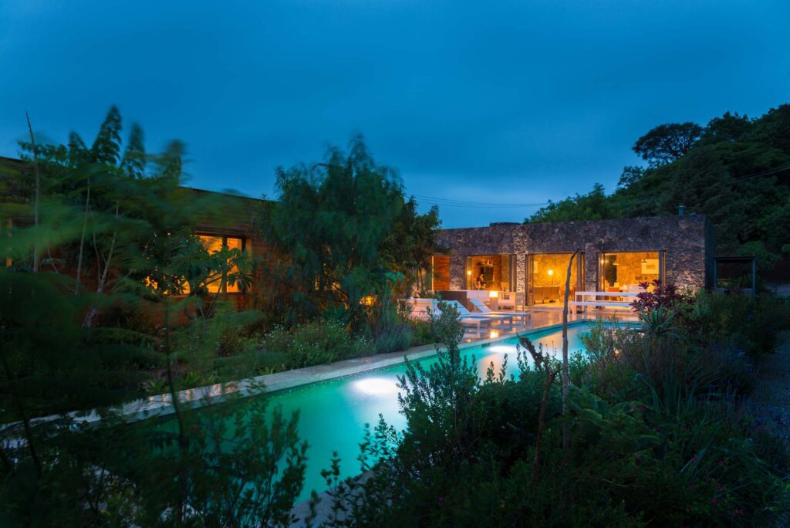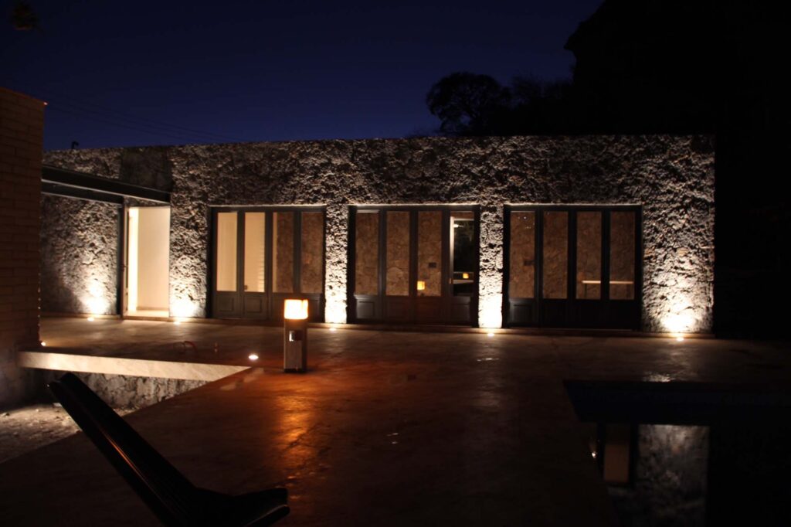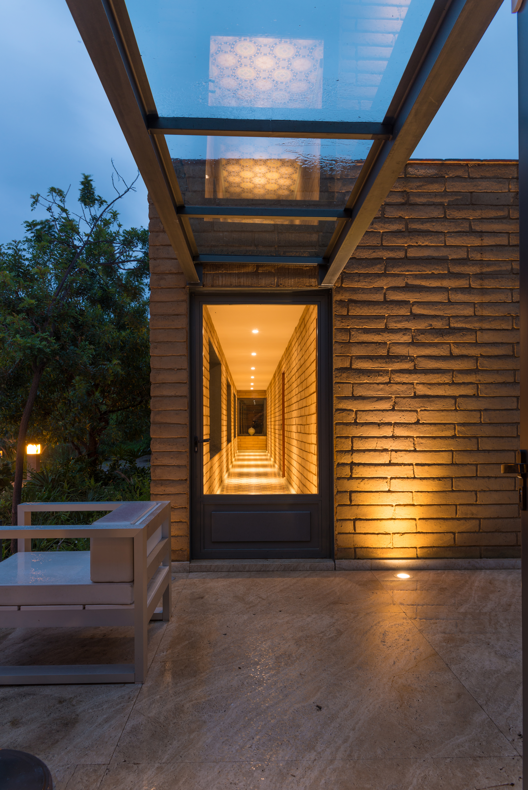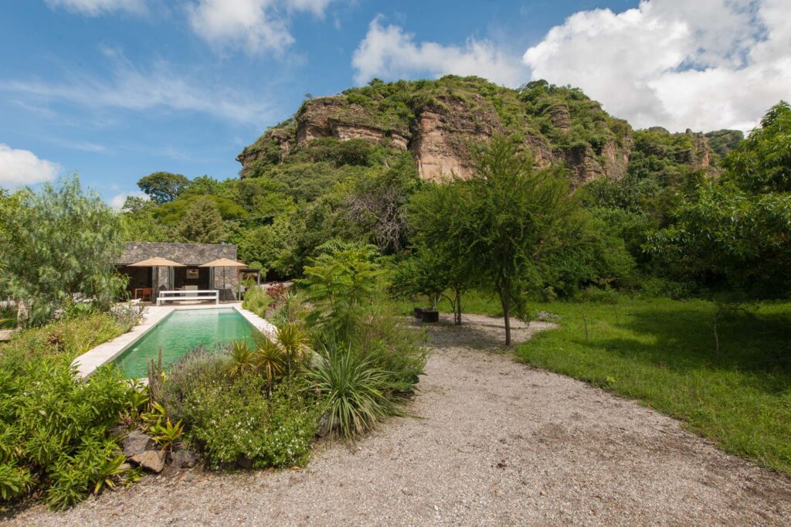(Activities Carried Out)
Arquitectura e Interiorismo
(Area)
402 m2
(Year)
2015
(Project Direction)
Lorena Vieyra
(Project Collaborators)
Piacere, Valeria Llanos
(Location)
Tepoztlán, Morelos, México
(Fotógrafo)
Jaime Navarro
(About Casa Mozoquila)
A single-family home composed of two distinct volumes connected by a bridge, located at the foot of the Tepozteco Mountain in Tepoztlán, Morelos.(Activities Carried Out)
Arquitectura e Interiorismo
(Area)
402 m2
(Year)
2015
(Project Direction)
Lorena Vieyra
(Project Collaborators)
Piacere, Valeria Llanos
(Location)
Tepoztlán, Morelos, México
(Fotógrafo)
Jaime Navarro
